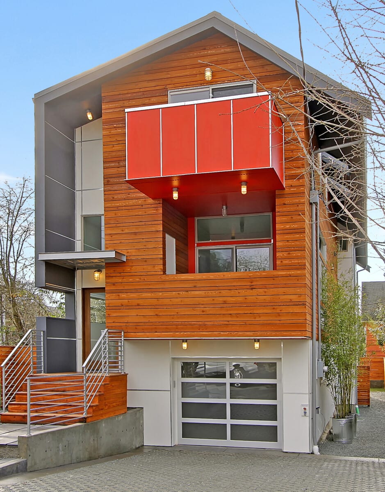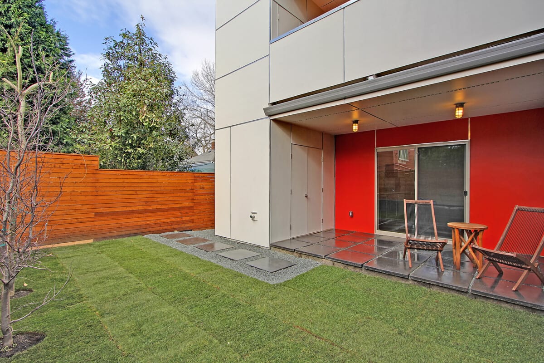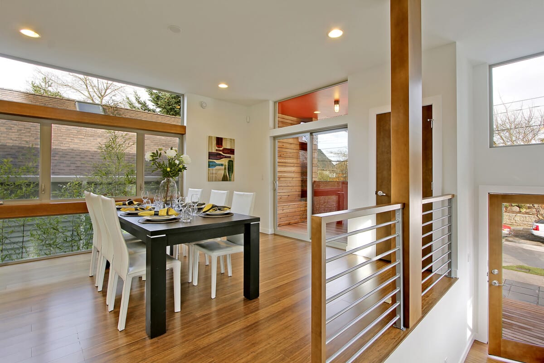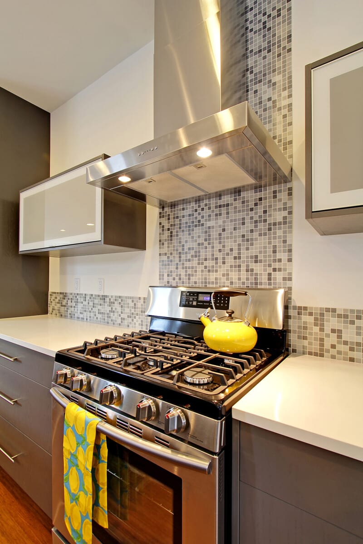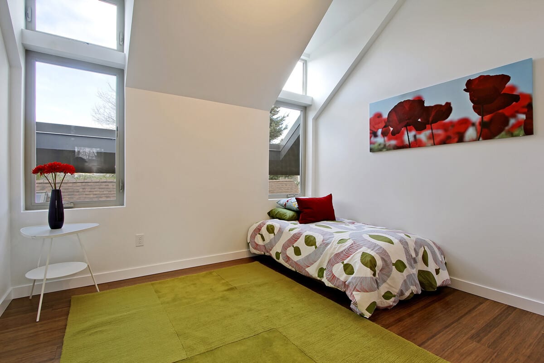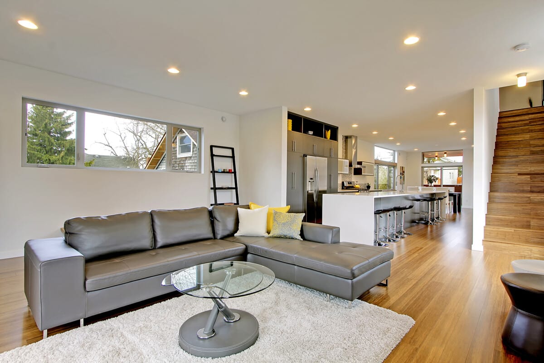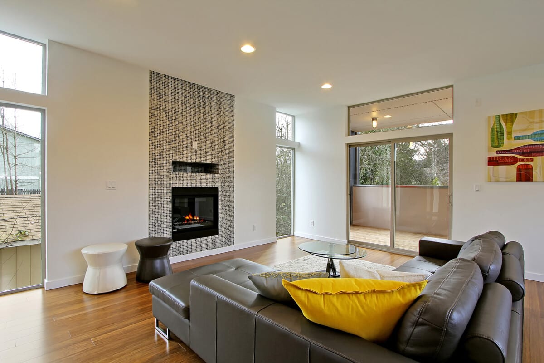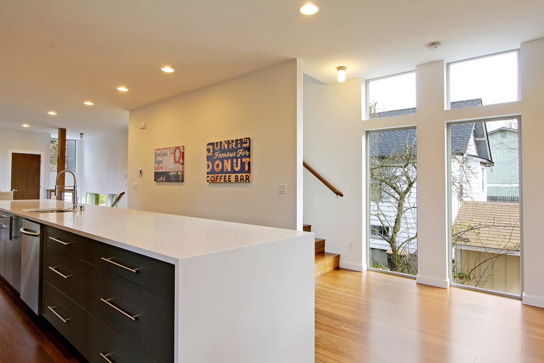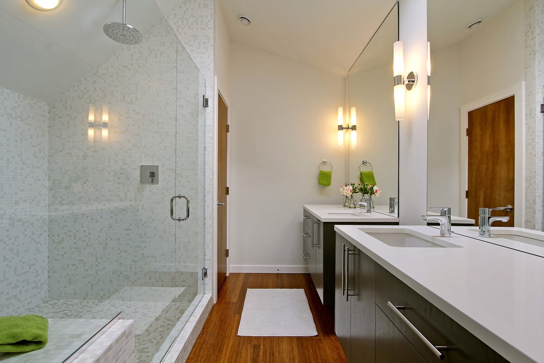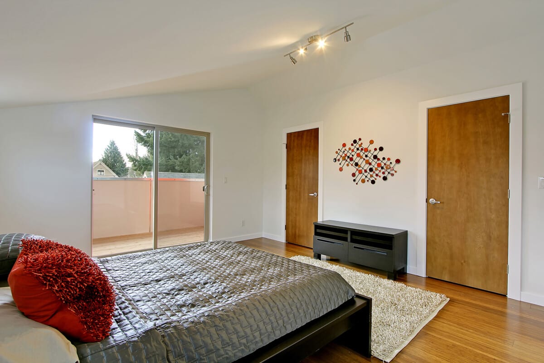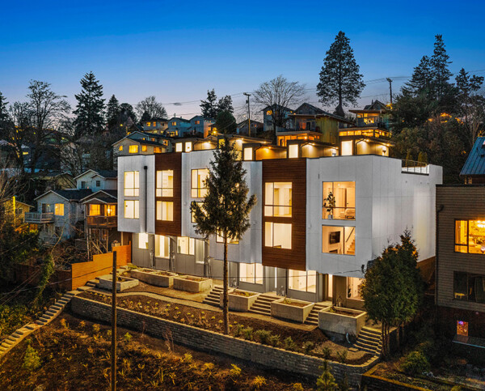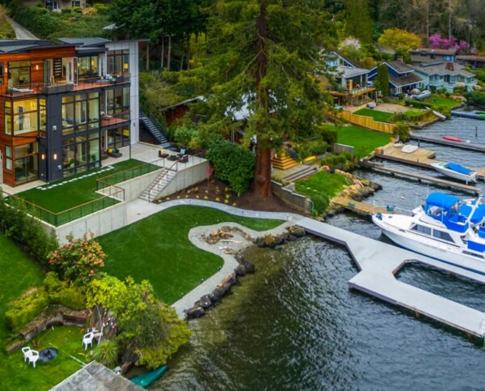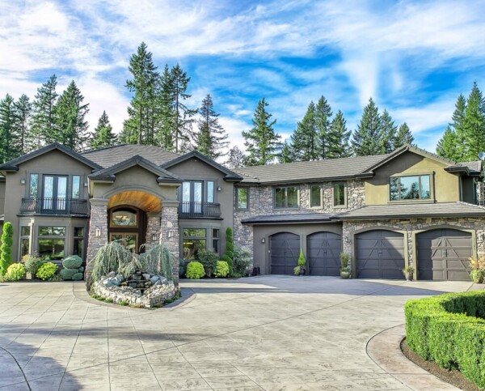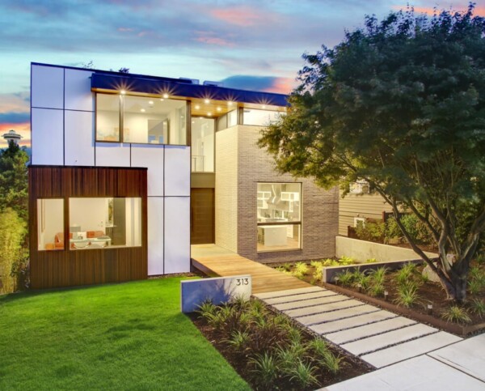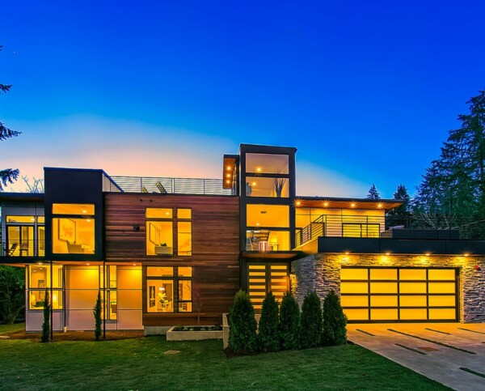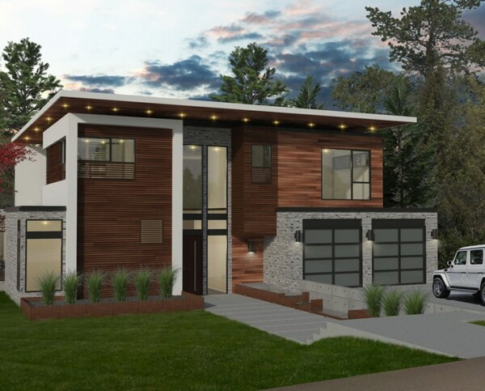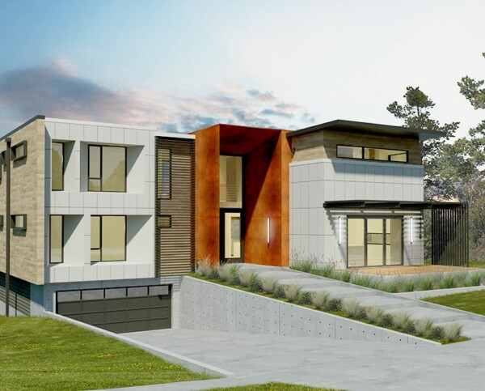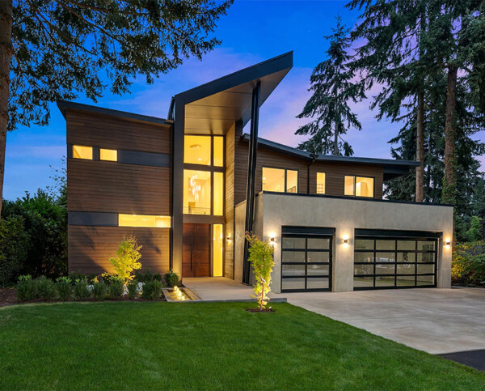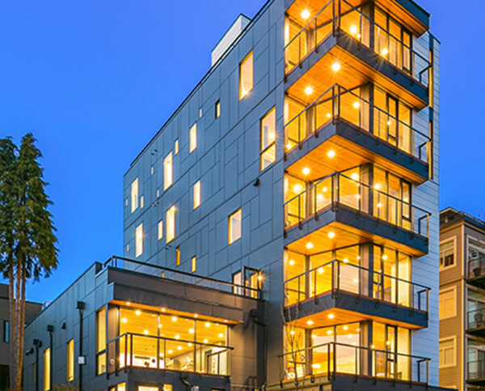Project Description
4827 South Lucile Street is located on the cusp of Columbia City and Seward Park on the quiet residential street of S. Lucile St. Sited on a level in-
This Barcelo Home offers three bedrooms upstairs featuring the master bedroom/bathroom suite, 2 bonus rooms, guest bathroom, laundry room, and a office nook.
The mid-
On the lower level you will find the studio additional dwelling unit (ADU) with access to the fully fenced in private yard. The garage is also accessed on this level.
HOME FEATURES:
- Walkability Score = 72 (very walkable)
- 2 car tandem garage with 2 electric car charging stations
- Lifebreath heat recovery ventilation system (HRV)
- Navien tank-
less water heater - In-
floor hydronic radiant heating with zone temperature control - Energy Star appliances
- Ann Sack tile (30% recycled material)
- Dual pane windows
- Spray foam insulation
- Metal roof (50yr warranty)
- Dual flush toilets
- Low flow fixtures
- High density fiber click engineered bamboo floors (25yr warranty)
- Permeate landscape surfaces
- Drought tolerant low maintenance vegetation
- Flat paneled cabinets & wall hung vanity
- Chroma counter tops
- Low VOC
- Multiple decks
- Fully fenced yard with paver patio area
- Rain barrels
- Plenty of storage space
LOCATION:


