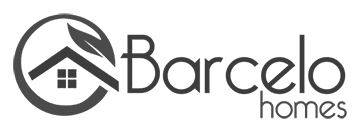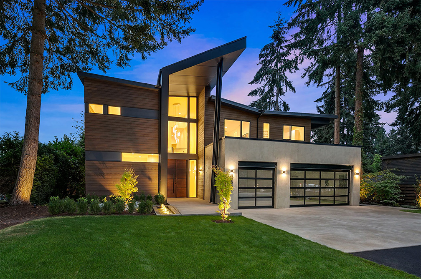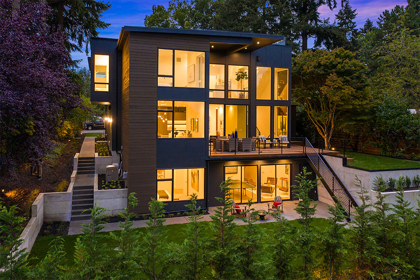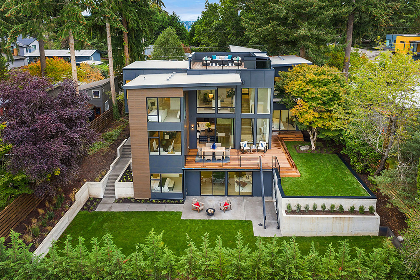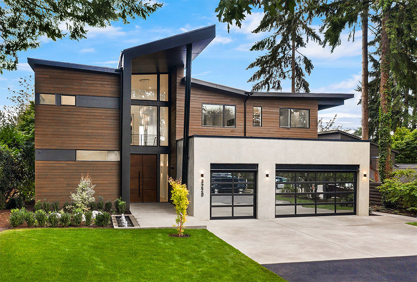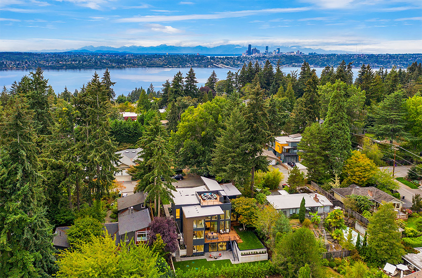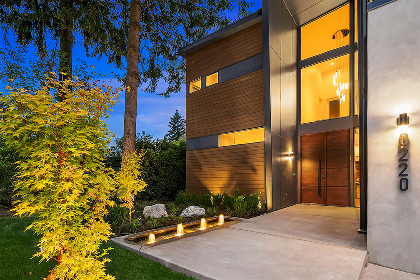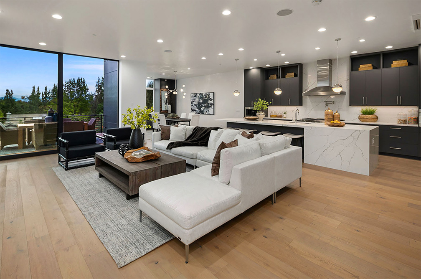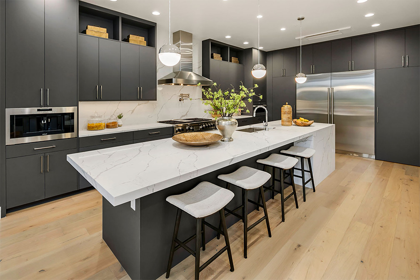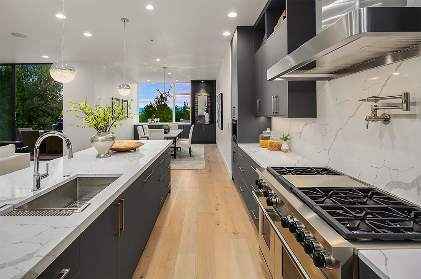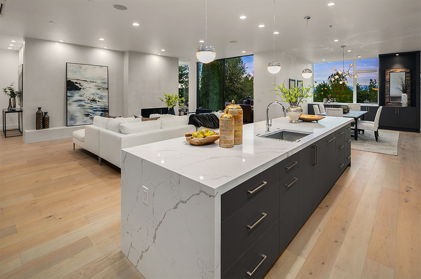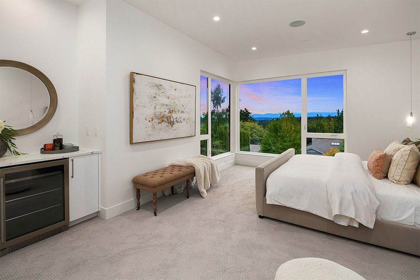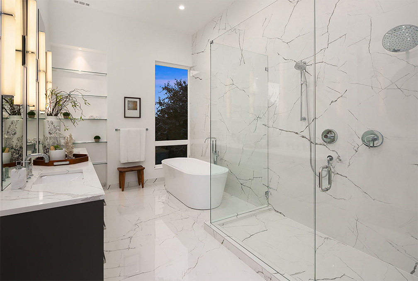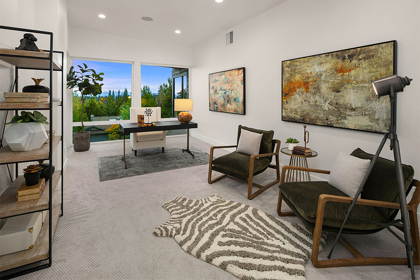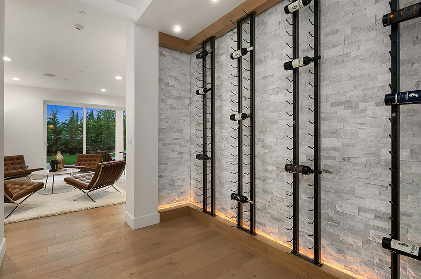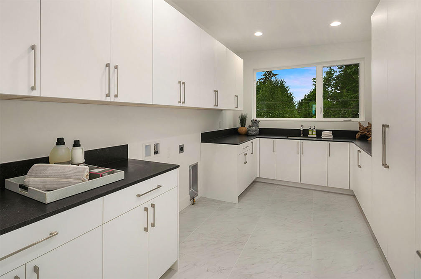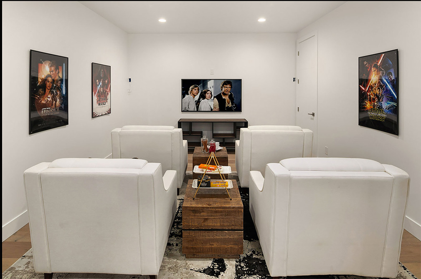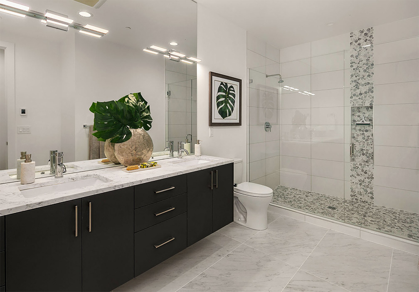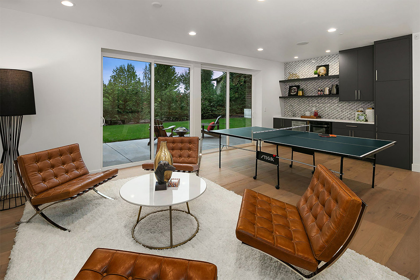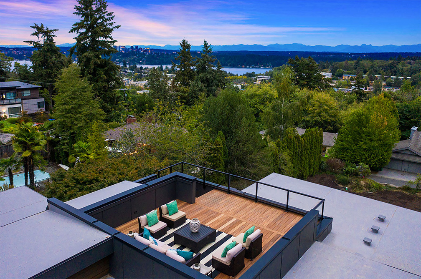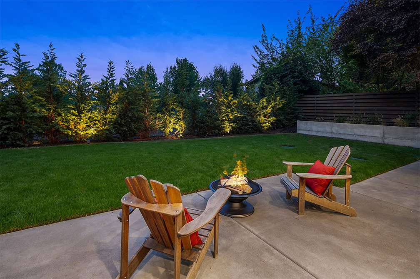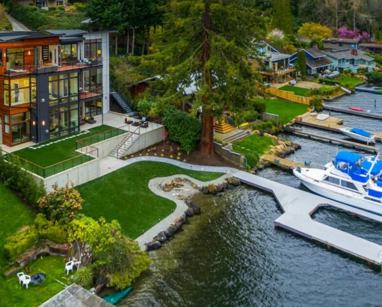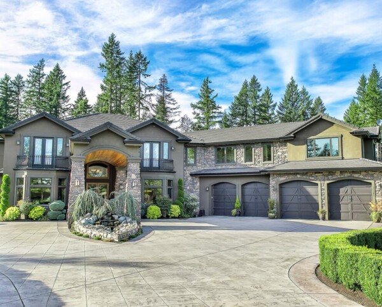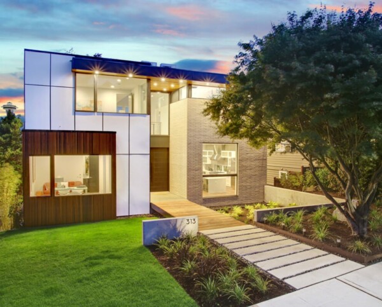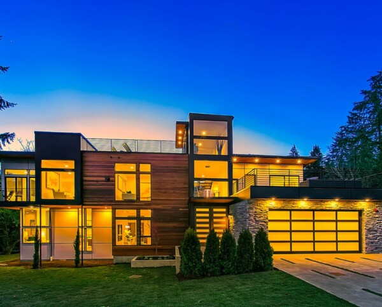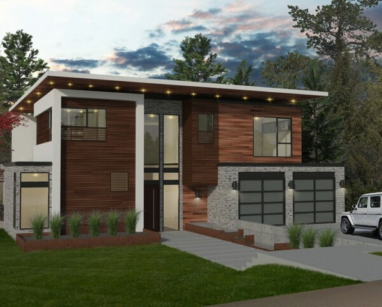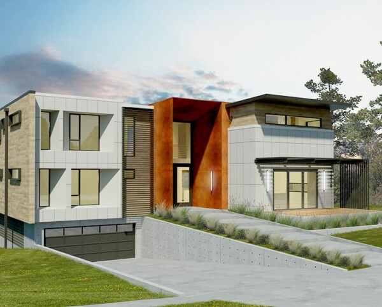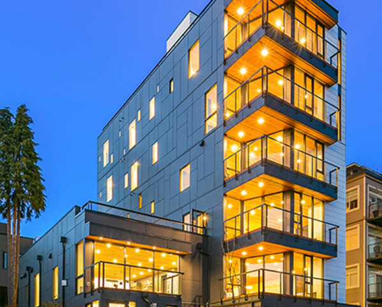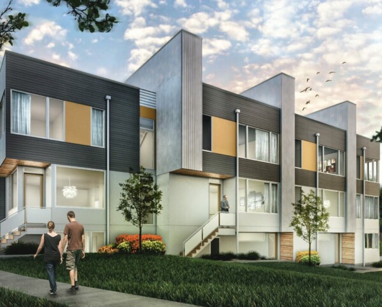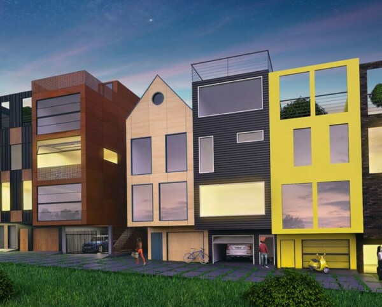Project Description
This stunning home is a seamless blend of modern architecture and family comfort. With more than 5,300 square feet of living area, 5 bedrooms, and 5 ½ bathrooms, everyone can enjoy time together, or on their own. Open concept living means indoor and outdoor entertaining year-round. Enjoy the covered outdoor living space on the main level deck. The gorgeous Ipe stairs lead to the flat grassy yard below. The rooftop deck, perfect for an evening cocktail or just relaxing and taking in the panoramic views, is all set up for a gas grill and your hot tub!
Built by Barcelo Homes, this custom home masterfully blends form and function starting from the entry water feature and sleek rooflines to the floor-to-ceiling glass on the view side of the home. The heart of this home is on the main level, with its top-of-the-line kitchen, open flow dining with seating for 10+, comfortable living spaces, and a main floor guest suite and 3-car garage with custom mirrored garage doors. The lower level features a spacious bonus room with a kitchenette, a movie theatre, a wine room, and 5th bedroom. The upper level with its’ flex/office space, luxurious view master suite, 2 additional bedrooms, and laundry complete the home. Conveniently located on First Hill, the proximity to the north end village, a short walk to the park, easy freeway access for 7-minute commutes to Seattle or Bellevue, and award-winning Mercer Island schools make First Hill one of Mercer Island’s most popular north end neighborhoods.
For sales & inquiries contact:
[email protected]
(206) 724-1072
