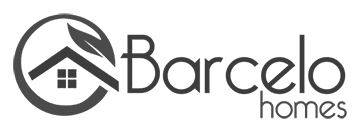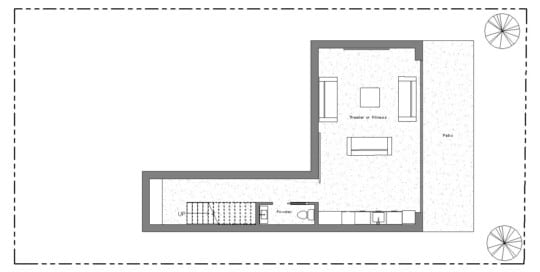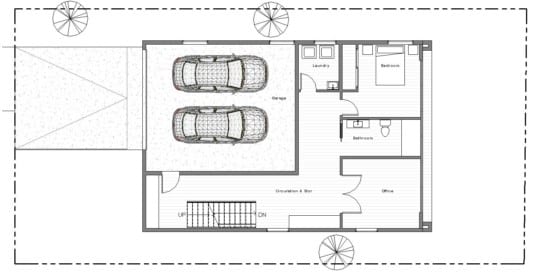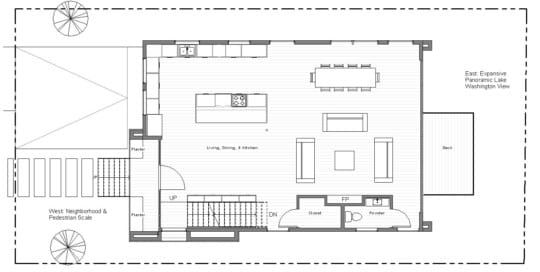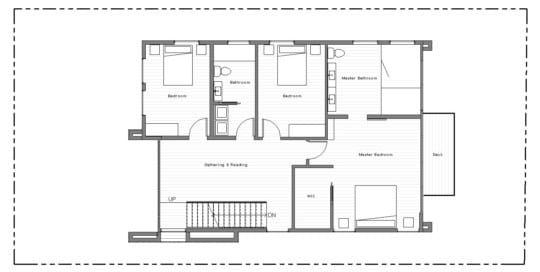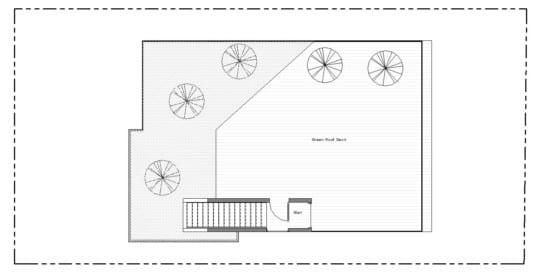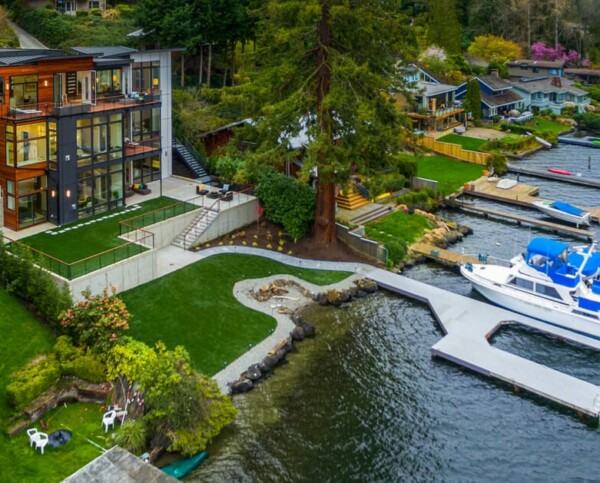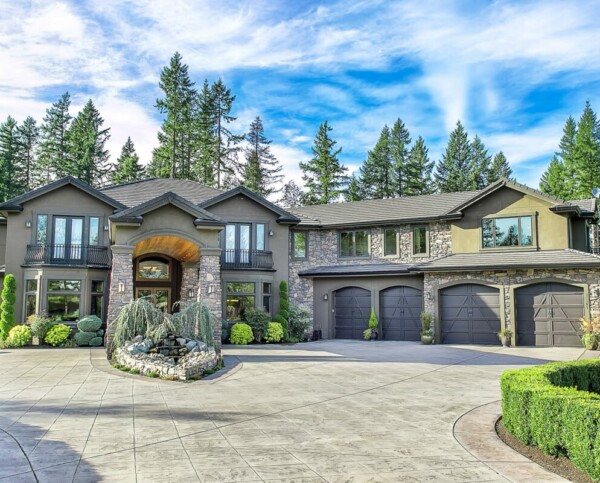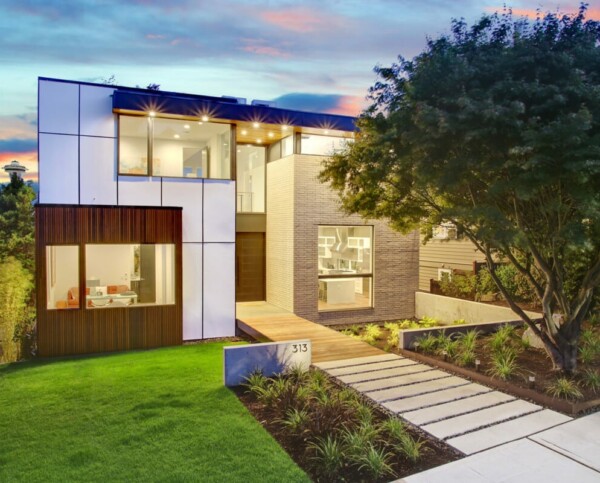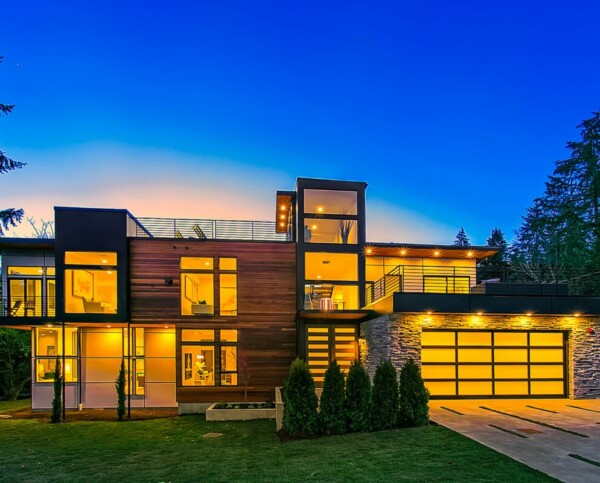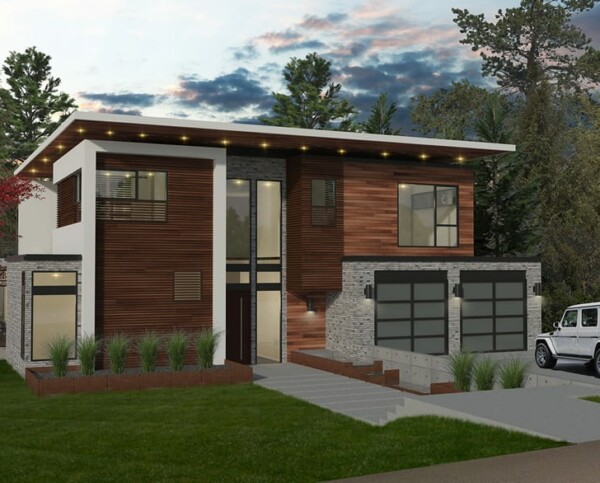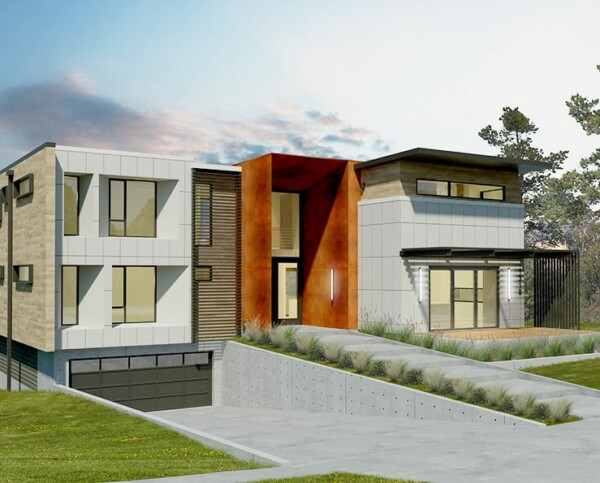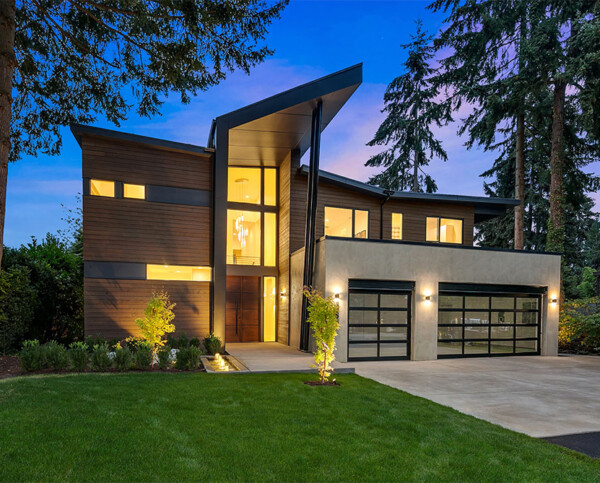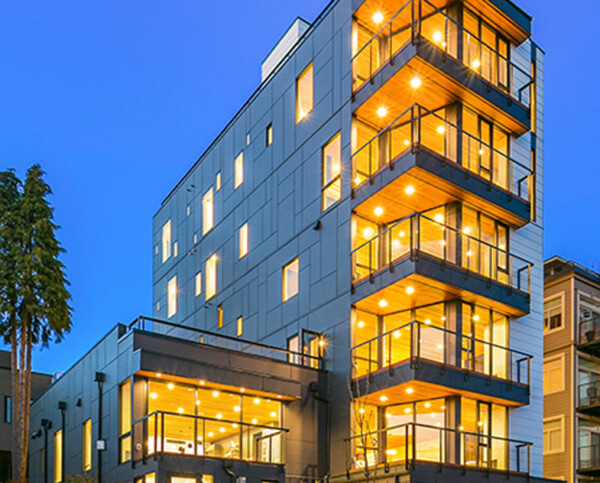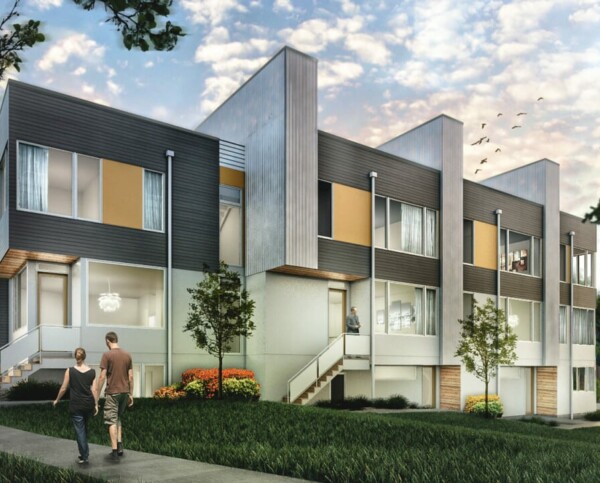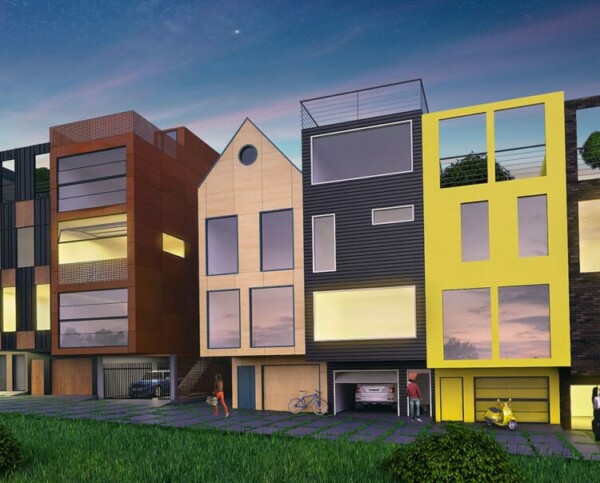Project Description
Be swept away in splendor at this beautifully appointed Leschi home. Designed with decks on every level for breathtaking views overlooking Lake Washington spanning out to the Bellevue city skyline and Mount Rainier. Enjoy open living spaces and a lovely living green rooftop deck for entertaining. Modern intricate finishes, enriched with Cor-Ten steel siding, floor-to-ceiling glazing, hardwood floors, floating steel stairways, bonus room with wet bar, and two car garage. This high performance home is both inviting and stunning. Nearby local coffee shops, restaurants, and boutiques.
Learn more here: www.BarceloLuxuryLeschi.com
FEATURES:
- Exceptional floor plan with free flowing light filled living areas
- Large open roof top deck with views
- Multiple decks off living room and kitchen area for an expanded entertainment area
- Third party Built Green certification
- Polished concrete floors
- High performance double pane Windows
- Modern high-end finishes
- Cutting edge design and architecture
- Low flow water fixtures
- Energy Star appliances
- Blown in insulation in exterior walls
- In-floor radiant heating
- Air tight drywall air sealing
- Tankless water heating
- Heated and finished garage
- Total Heated: 4343 sq ft
- Unheated Garage = 503 sq ft
- L4 Green Roof Deck = 1275 sq ft
- Living Deck = 104 sq ft
- Master Bedroom Deck = 65 sq ft
- Basement Patio: 240 sq ft
