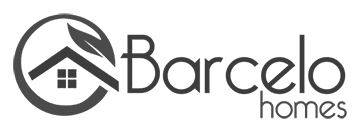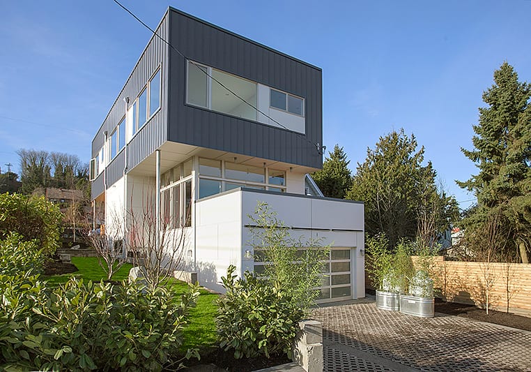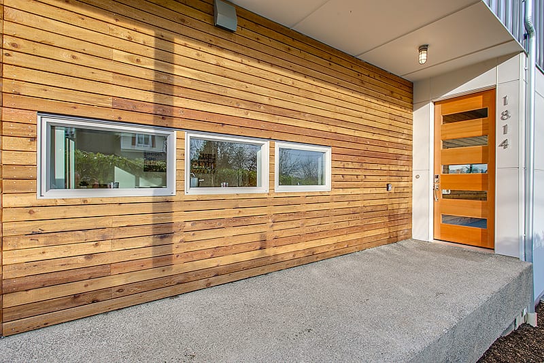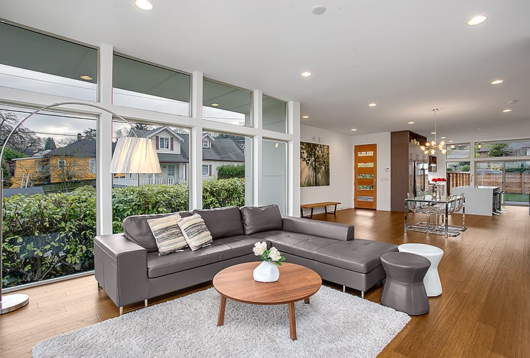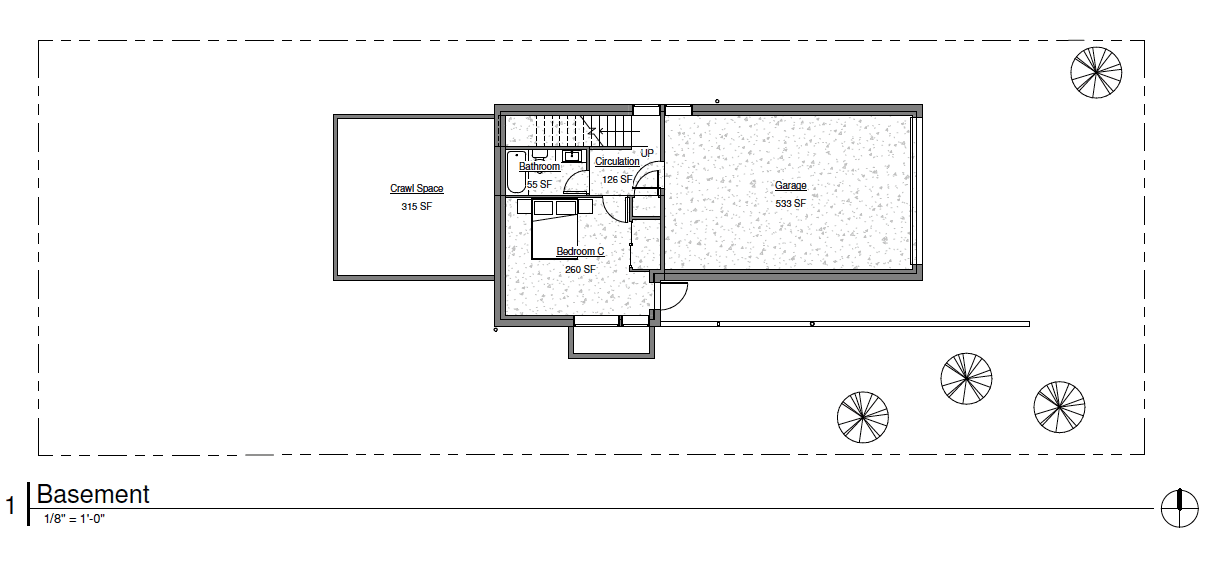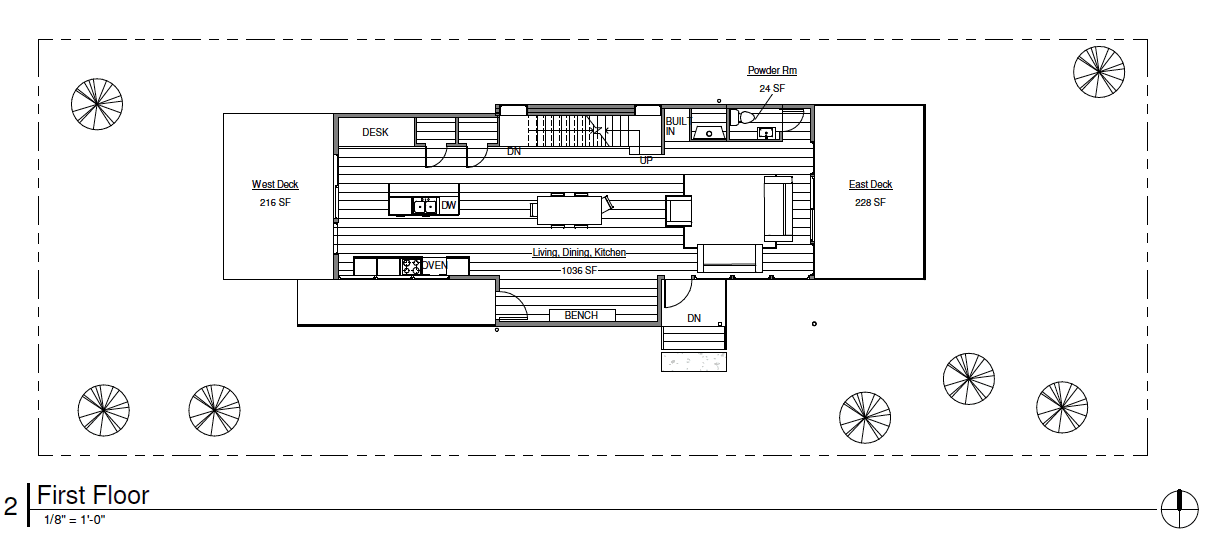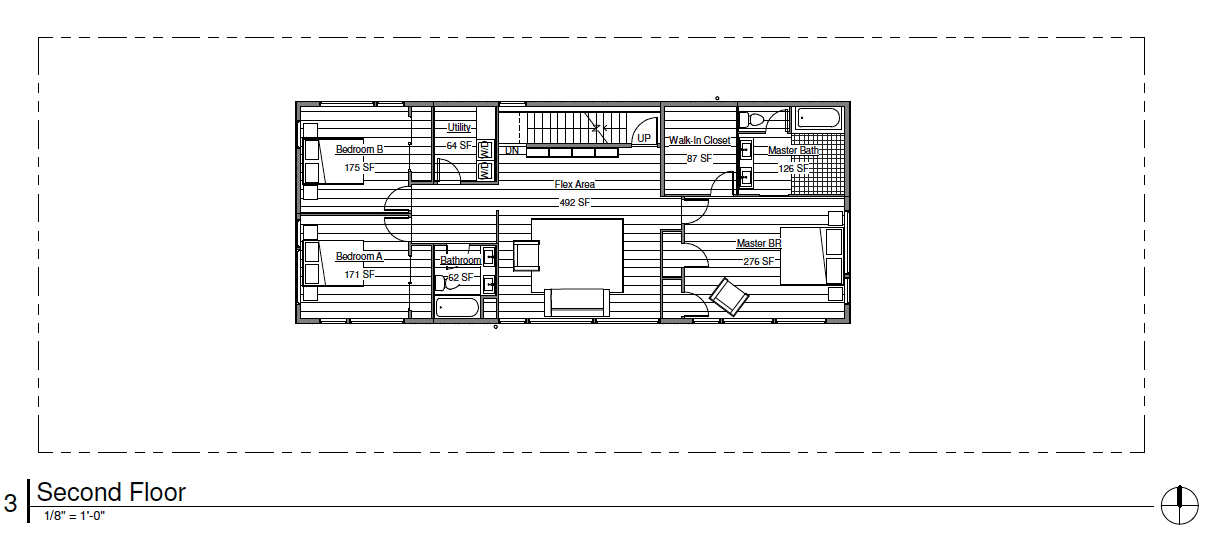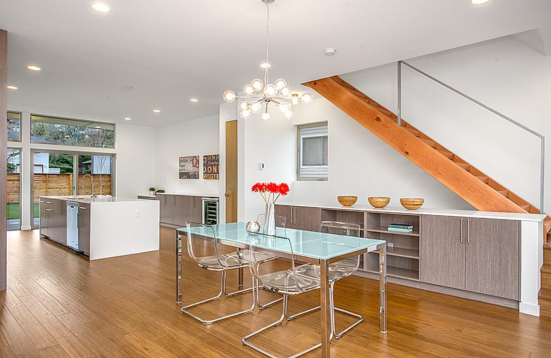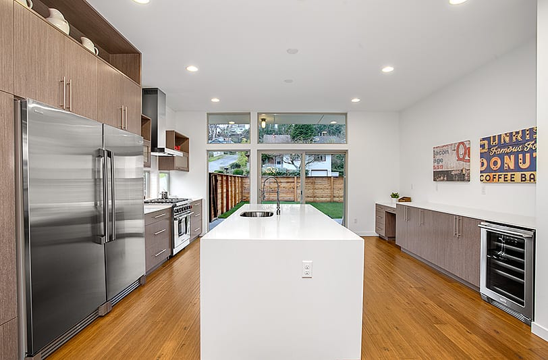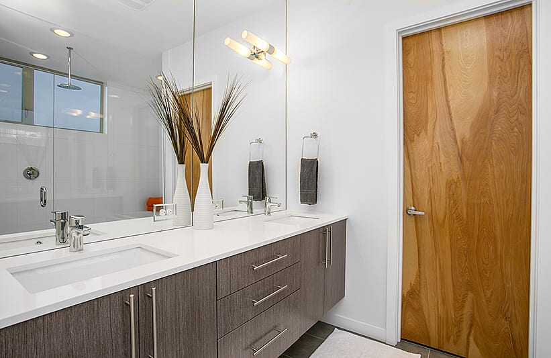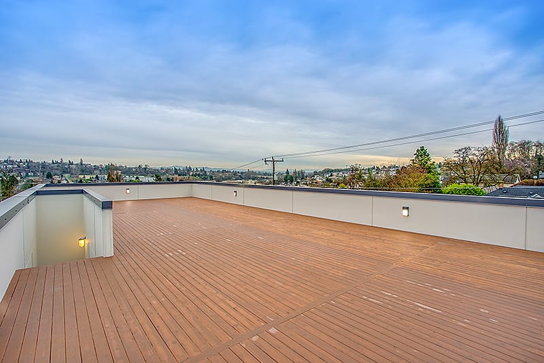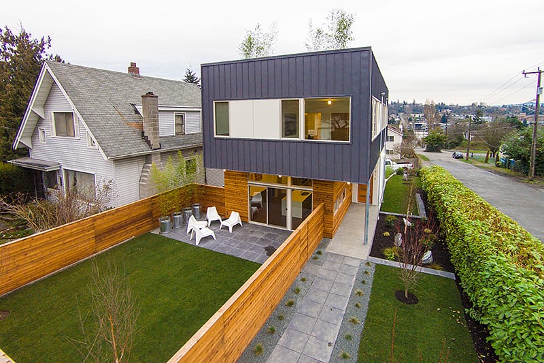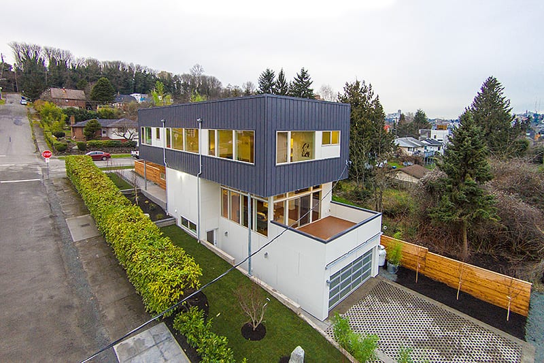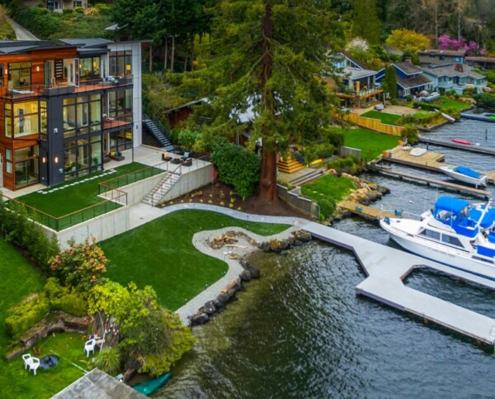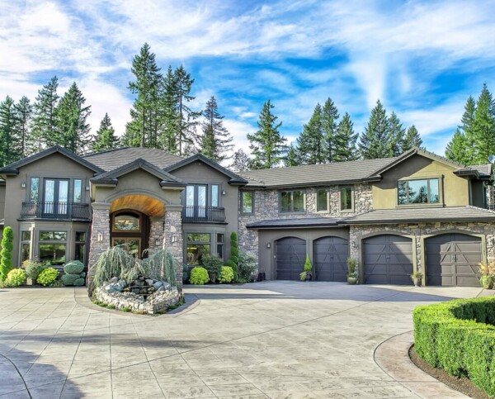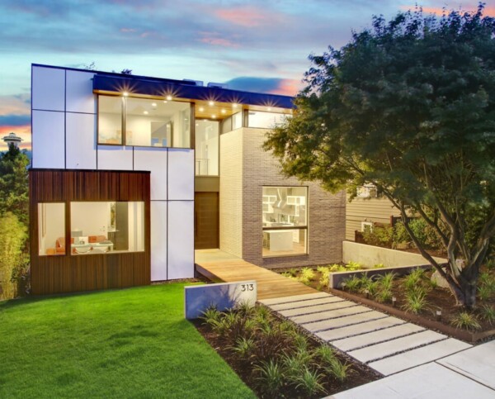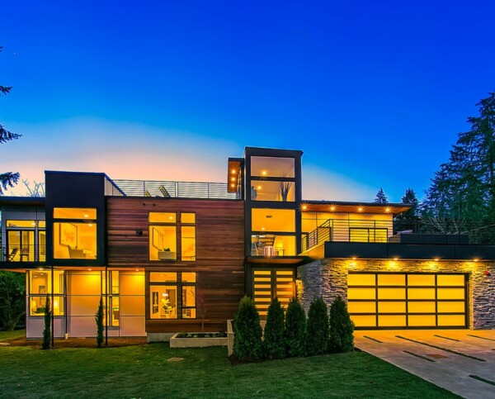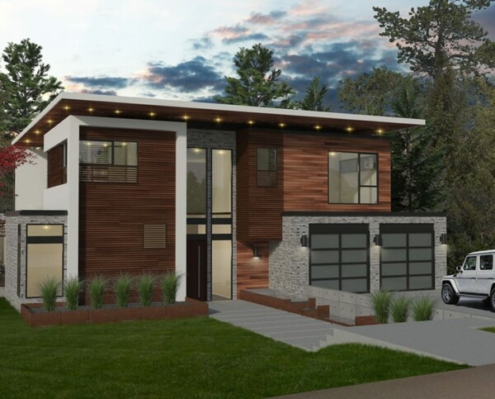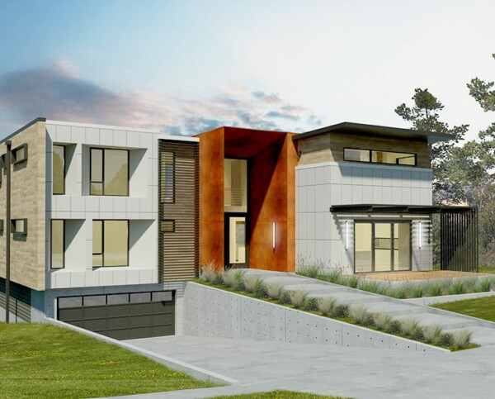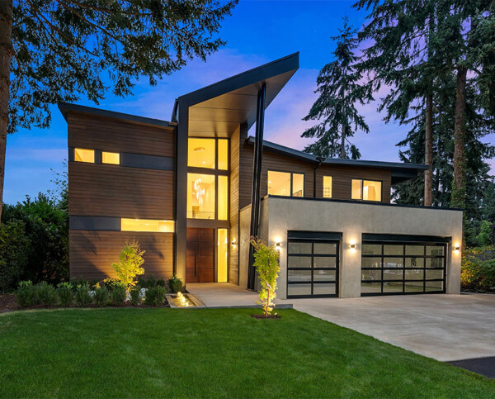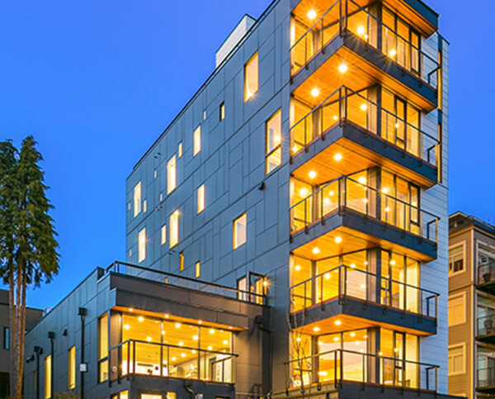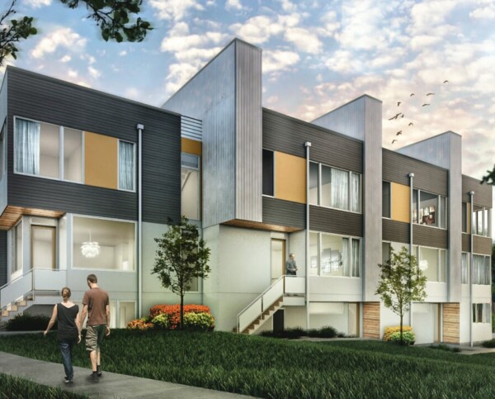Project Description
Modern luxury, Built Green home with a sleek and efficient design. This home features 4 large bedrooms, 3.5 baths, entertainment size flex area and many other impressive amenities including a 1454 sq. ft. roof top viewing deck. Offering an exceptional open flowing floor plan with multiple decks, this home sits on a roomy corner lot with beautiful landscaped outdoor space. Energy efficient systems, and a large 2-car garage, with the ability for customization.
FEATURES:
- Exceptional floor plan with free flowing light filled living areas
- Large open roof top deck with views
- Multiple decks off living room and kitchen area for an expanded entertainment area
- Third party Built Green certification
- Polished concrete floors
- High performance double pane Windows
- Modern high-end finishes
- Cutting edge design and architecture
- Low flow water fixtures
- Energy Star appliances
- Blown in insulation in exterior walls
- In-floor radiant heating
- Air tight drywall air sealing
- Tankless water heating
- Heated and finished garage
- Nearby the new proposed light rail system to the Eastside
- Within 10 minutes of Downtown Seattle, Mercer Island, Bellevue, International district, the Central Area
- Plus close to I-90 and I-5
- Most valuable of all, a buyer will be able to customize the home to fit their taste, which is a rare opportunity.
